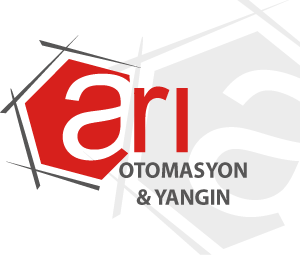- Main
-
About Us
About Us
ARI OTOMASYON VE YANGIN GÜVENLİK SİSTEMLERİ; Since 1997, as an engineering and contracting company, has been operating on building automation and fire safety systems.
-
Services
- Consultancy Services
-
Project Design
- Fire Fighting
- Automation
Project Design
Güncel uluslararası ve yerel standartlar çerçevesinde talepleriniz dikkate alınarak sistem tasarımlarını A’dan Z’ye hazırlıyoruz.
- Material Supply
- Installation & Workmanship
- Commissioning and Supervision
- Maintenance & Troubleshooting
Services
See details about our services.
-
Fire Figthing
Fire Figthing
See our services about the Fire Extinguishing, Fire Detection Systems, Fire Pump Stations.
-
Building Automation
Building Automation
See our services about the Building Automation, Lighting Manegement and Energy Automation.
-
References
References
See our refences about the Automation and Fire Fighting.
-
Contact
Contact
Contact Us ...
X


